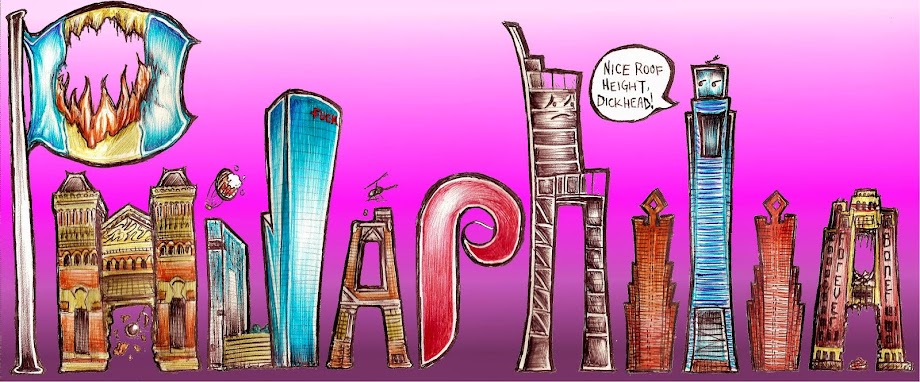After nearly 2 decades of straight occupancy by the same tenant, this little storefront on the 1200 block of Spruce Street has been empty for 15 straight months. Its about time we FILL THIS FRONT!
I'd like to tell you that this storefront has a long and storied history, but the fact is-- this storefront, despite being in an 150+ year old building, has only existed for about 34 years. The building its located in spent many years as a singular row-mansion... during the Civil War the U.S. Marine Corps Quartermaster lived here. Later on, it was known as the Goddard Residence and in the following decades was inhabited by a number of doctor's home-offices.
In the mid-20th Century, the neighborhood was one of the worst in the city, as hard as that is to believe, and the entire building became a flop house that held a shitload of tiny apartments. In about 1981, the building's current owner came along and installed larger apartments upstairs and turned the first floor into retail.
This guy had one hell of a hard time turning that first floor into retail-- the ZBA didn't like any of the possibilities that had to do with food service-- the restaurant, health food store, and caterer all got denied. Even after that, the place became a revolving door of uses-- its hard to pin down them all but at least one was a Art Supply Store and despite all that ZBA stuff in the past there was a coffee shop there in the early 90s. In the mid 1990s, Uhuru Furniture & Collectibles came along and held down the space for nearly 2 decades.
 |
| As Uhuru in 2011 via the Google Streetview Time Machine |
This space is about 700 square feet with a nice big-ass display window. I'm told that the rent is $3600/mo + utilities but don't hold me to that. This place is on the mini-restaurant row where Vetri, Vallanni, Mercato, and even Toast beef up the area with awesome. Transit-wise, this is a sweet spot considering the Broad Street Line's concourse is a block away, as is the PATCO's. A bike lane runs right in front of the place. On top of all that, a whole dorm full of UArts students stands just down the street.
What the fuck are you waiting for? Call the number on that window and tell them that you want to FILL THIS FRONT!!



